October 3, 2024
Blog
Interior design is the art and science of enhancing the interior spaces of buildings to achieve a more functional.
Details
Interior design encompasses various aspects, including selecting and arranging furniture, choosing color schemes.
Ultimately, interior design aims to create environments that enhance the quality of life, evoke certain moods or emotions.
interior design aims to create spaces that not only look visually appealing but also enhance the well-being and quality of life.
Decoration
Interior Design
Modern Structures
Thinking outside of the box
Decoration
Interior Design
Modern Structures
Thinking outside of the box
About Us
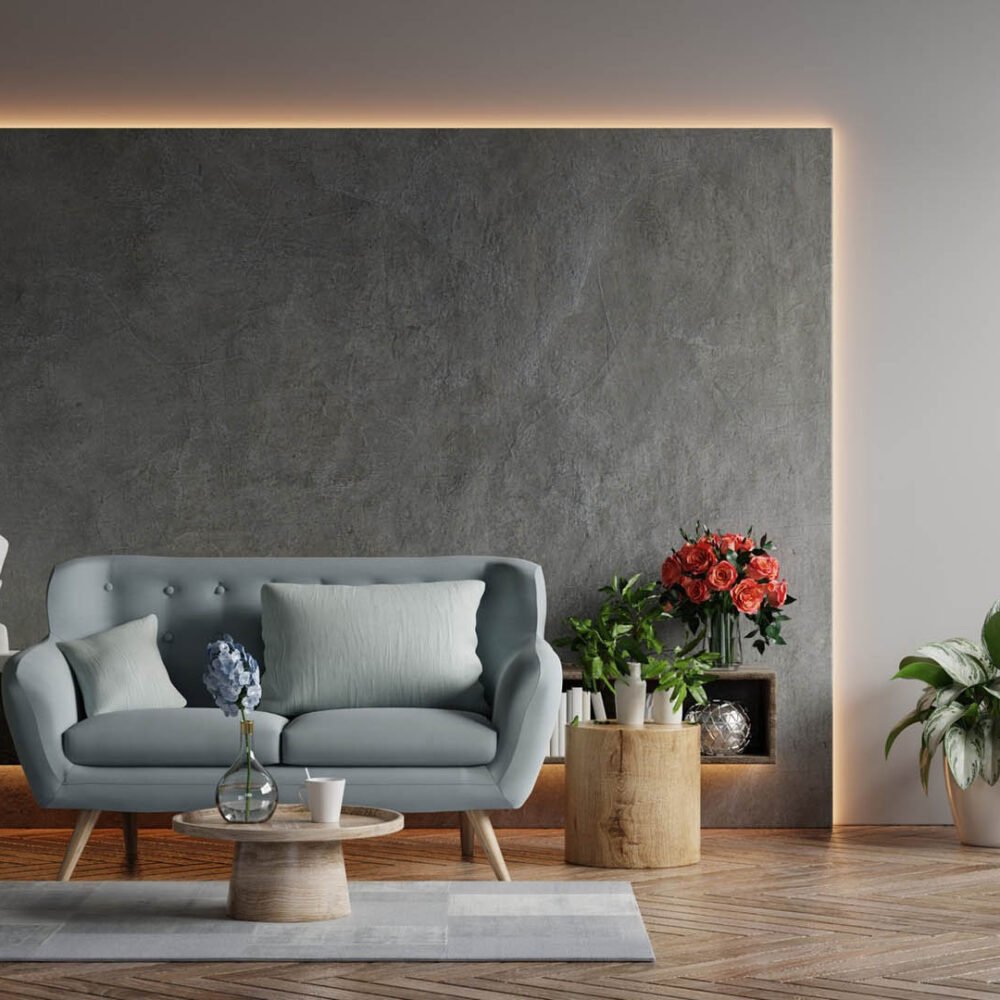
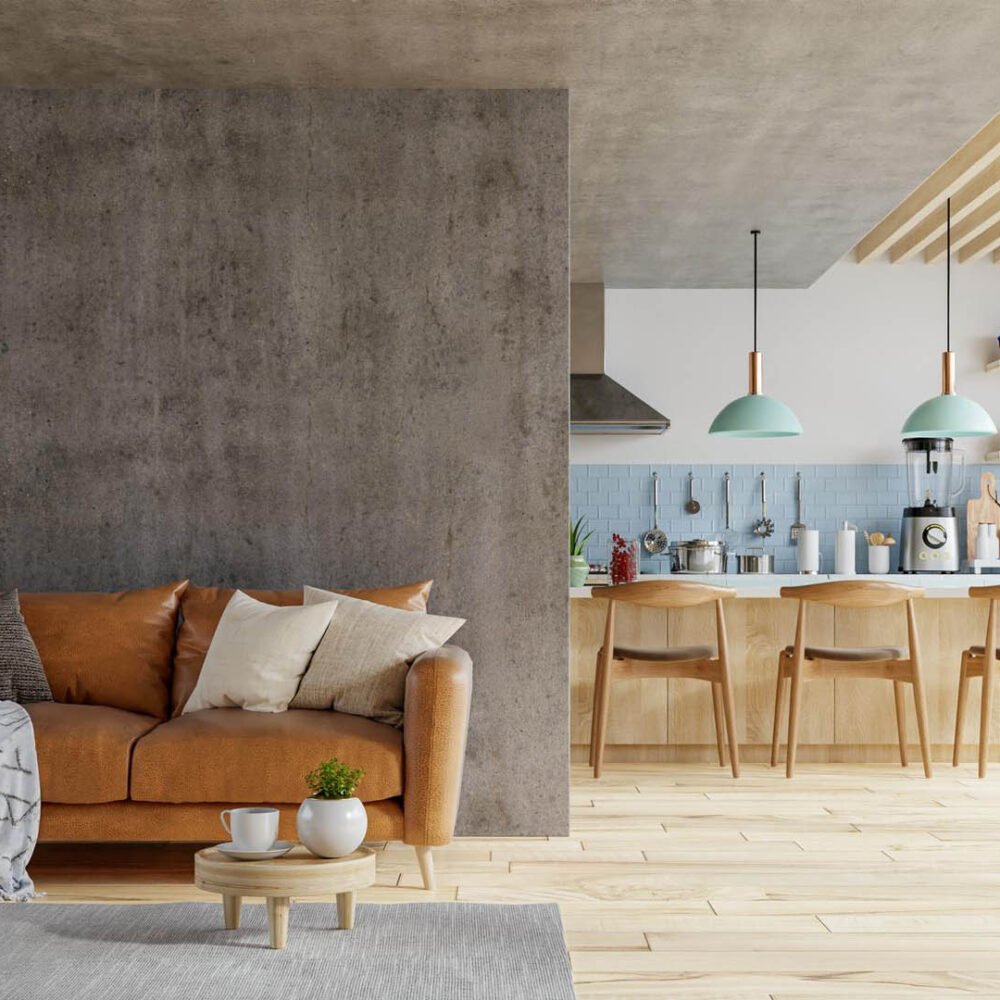
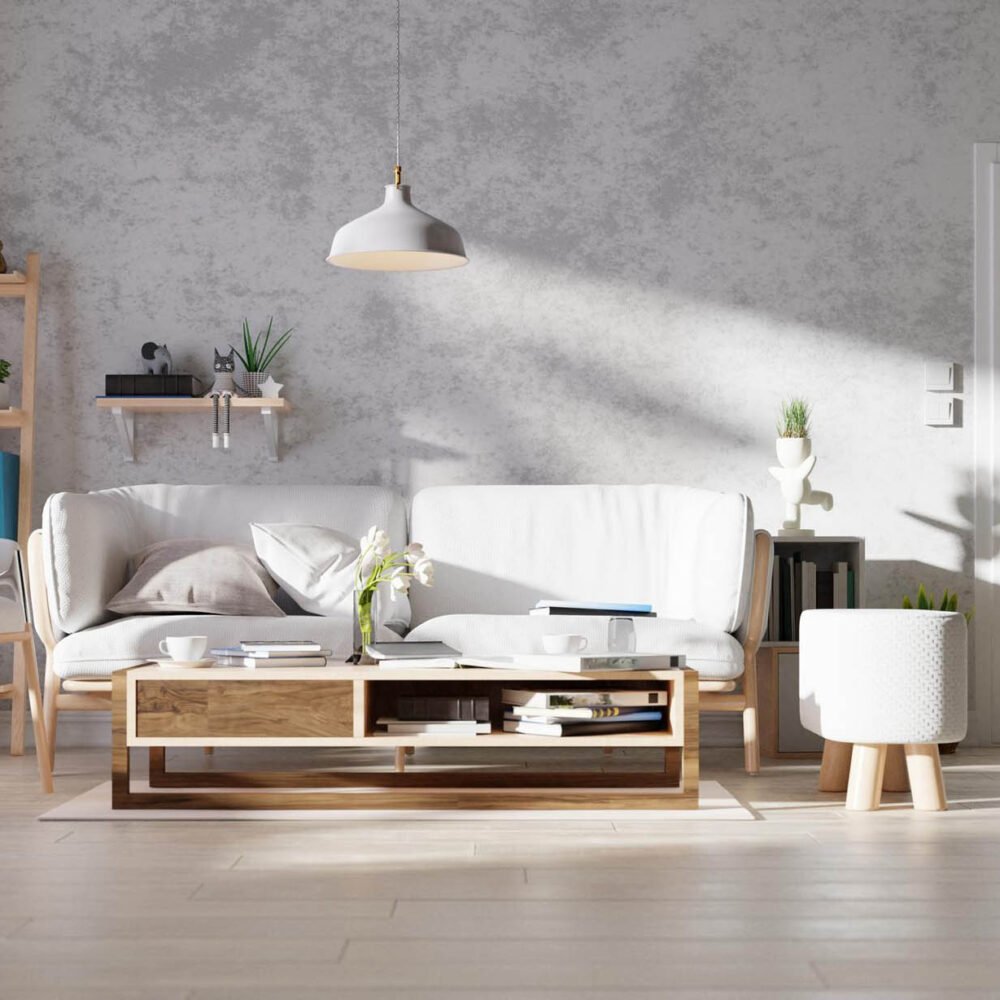

Red Finch Interiors is dedicated to provide artsy, elegant and high end interiors at affordable prices. We specialize in home interiors, modular kitchens, furniture design, turnkey projects and commercial design. We provide photo realistic 3D designs along with impeccable project execution.
We bring your ideas to life through aesthetic transformation of your dream space into an exquisite piece of art. We execute every design with absolute finesse making the space cozy, elegant, classy, and a masterpiece in itself. Keeping in mind that every individual’s idea of a dream home is different, we do not follow a standard catalog of designs and hence every design is tailor-made and is high on uniqueness quotient.
Whether it’s a residential project, commercial space, or a hospitality establishment, we approach each project with creativity, professionalism, and a commitment to excellence. Our portfolio showcases a diverse range of projects that highlight our versatility and ability to adapt to different design styles and requirements.
What sets us apart is our attention to detail and our commitment to delivering exceptional results. We meticulously plan every aspect of the design process, from space planning and furniture selection to material choices and lighting design. Our goal is to create harmonious environments that not only inspire but also enhance the daily lives of those who inhabit them.
1.
The process begins with an initial consultation where a representative from Inspired Interiors meets with the client to discuss their project requirements, goals, and vision.
2.
The design team conducts a thorough assessment of the space, taking measurements, photographs, and gathering any relevant architectural drawings or floor plans.
3.
Based on the client's preferences and the information gathered during the assessment, Inspired Interiors develops a design concept.
4.
Inspired Interiors presents the design concept and space plans to the client, utilizing visual aids such as 3D renderings, sketches, and material samples.
The Oaks
Modern house building.
Modern Farmhouse
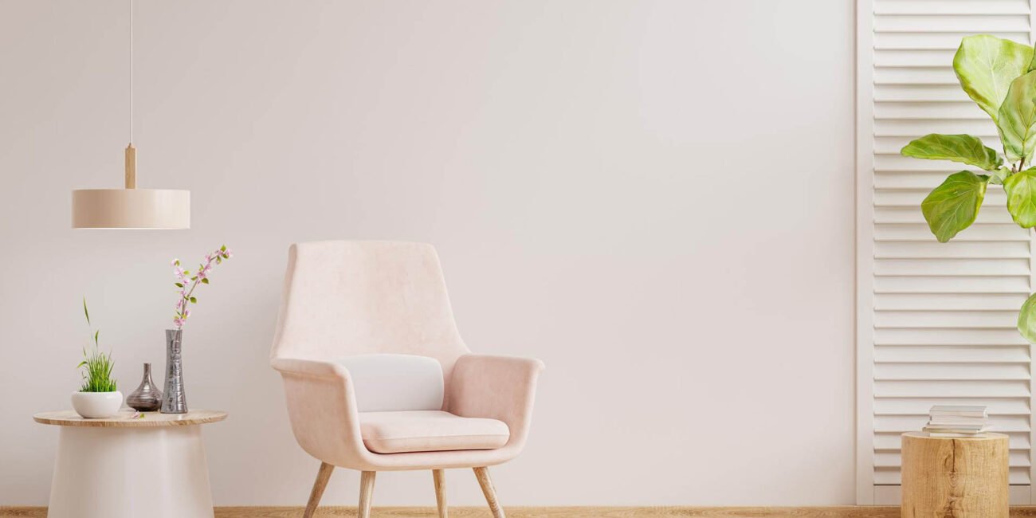
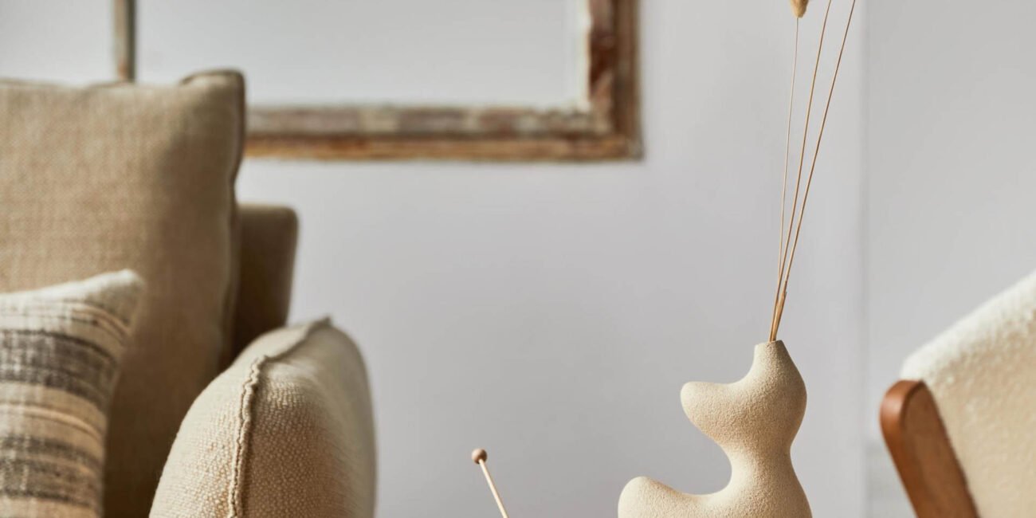
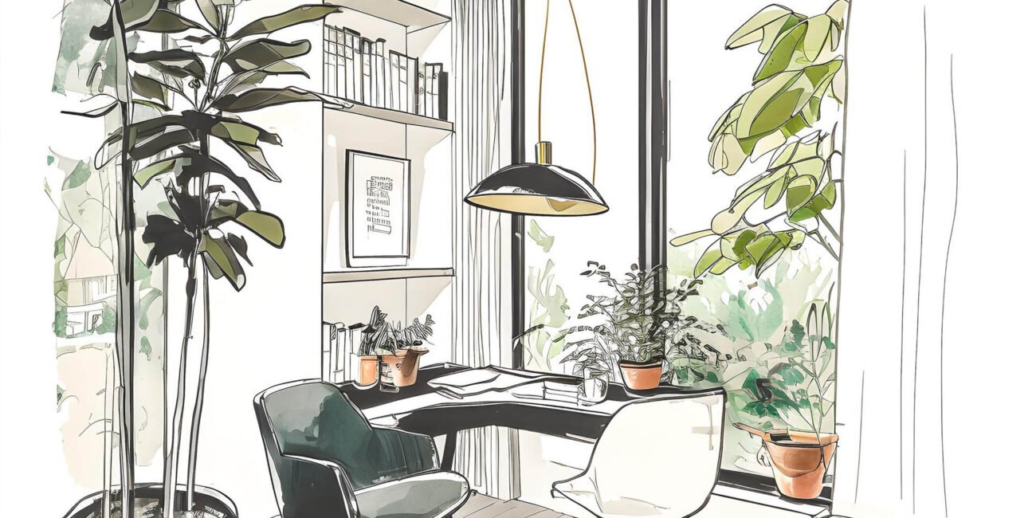
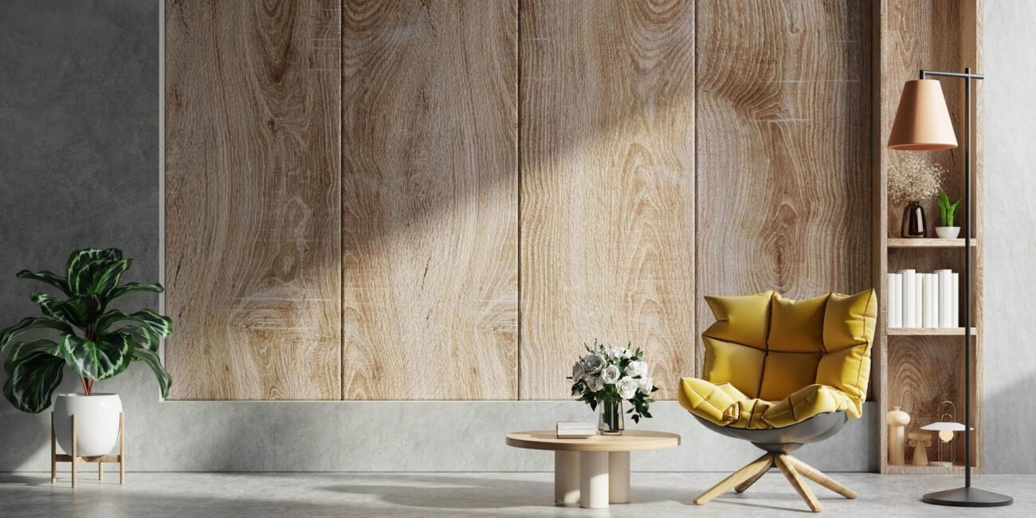
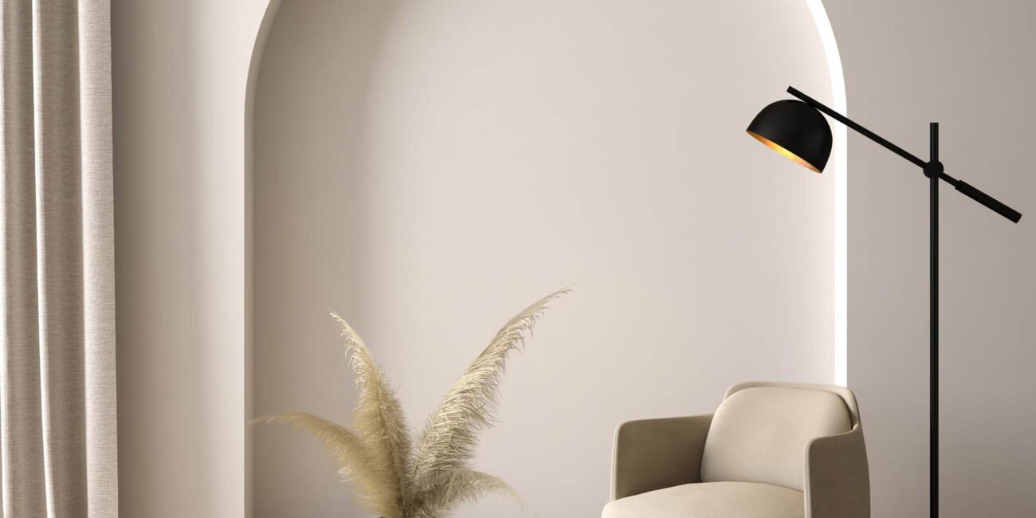
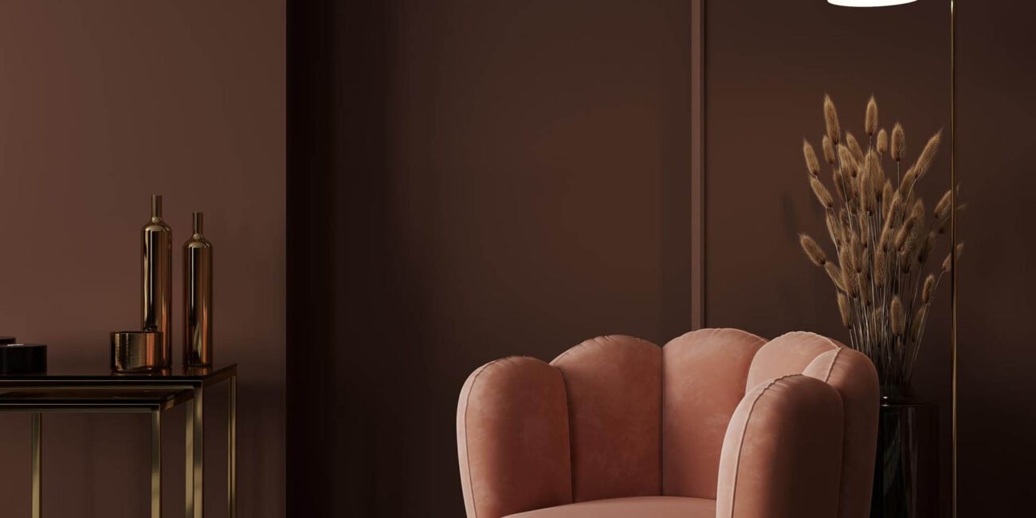
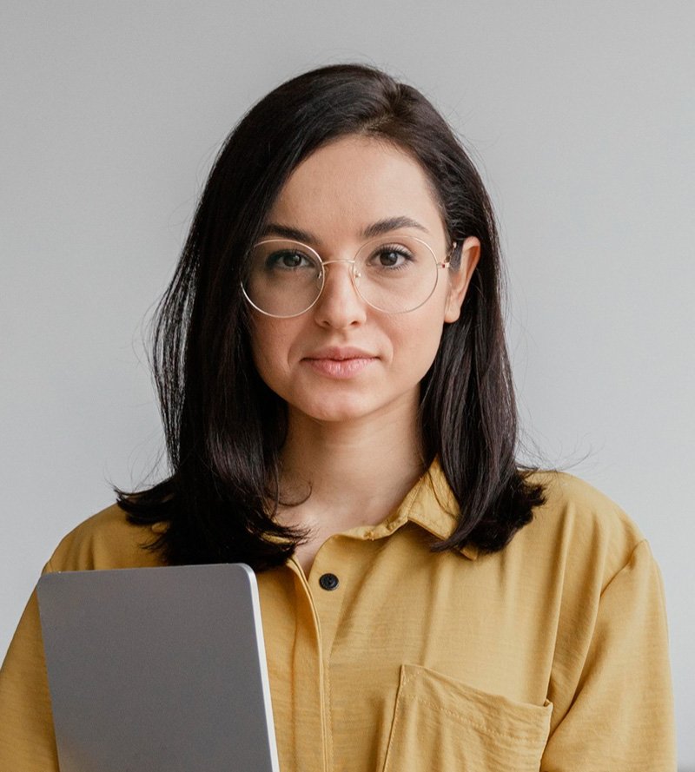
Team Manager
CEO

CTO